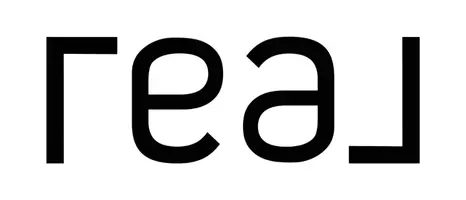Bought with PALMER POPE • KELLER WILLIAMS REALTY AUBURN OPELIKA
$960,000
$995,000
3.5%For more information regarding the value of a property, please contact us for a free consultation.
5 Beds
5 Baths
4,707 SqFt
SOLD DATE : 07/21/2025
Key Details
Sold Price $960,000
Property Type Single Family Home
Sub Type Residential
Listing Status Sold
Purchase Type For Sale
Square Footage 4,707 sqft
Price per Sqft $203
Subdivision Yarbrough Farms
MLS Listing ID 174100
Sold Date 07/21/25
Bedrooms 5
Full Baths 4
Half Baths 1
HOA Y/N Yes
Abv Grd Liv Area 4,707
Year Built 2009
Annual Tax Amount $4,275
Lot Size 0.490 Acres
Acres 0.49
Property Sub-Type Residential
Property Description
Nestled on the 11th green of the Auburn University Golf Course, this stunning 5-bedroom, 4.5-bath home offers the perfect blend of Southern charm and elevated living. With standout curb appeal, you're welcomed into a formal sitting room and dining space before entering the heart of the home—an open-concept living area that flows seamlessly into the kitchen and breakfast nook. The spacious living room features double sliding glass doors that open to a covered porch, creating an ideal indoor-outdoor experience overlooking the pool, backyard, and golf course beyond. Upstairs, you'll find three bedrooms, two bathrooms, a bonus space, and even a private upstairs laundry room. Two of the bedrooms offer direct access to a second-story deck. Enjoy access to the Auburn University Club pool, picturesque views of the course, and life in one of Auburn's most desirable neighborhoods. The gorgeous backyard and inviting outdoor living space make this home perfect for both relaxing and entertaining.
Location
State AL
County Lee
Area Auburn
Interior
Interior Features Breakfast Area, Ceiling Fan(s), Separate/Formal Dining Room, Kitchen Island, Kitchen/Family Room Combo, Primary Downstairs, Pantry, Attic
Heating Heat Pump
Cooling Central Air, Electric
Flooring Carpet, Ceramic Tile, Wood
Fireplaces Number 1
Fireplaces Type One
Fireplace Yes
Appliance Dishwasher, Disposal, Gas Range, Microwave
Laundry Washer Hookup, Dryer Hookup
Exterior
Exterior Feature Storage
Parking Features Attached, Three or more Spaces
Fence Full
Pool Community
Utilities Available Electricity Available, Sewer Connected, Water Available
Amenities Available Pool
View Y/N Yes
View Golf Course
Porch Rear Porch, Covered, Front Porch
Building
Lot Description < 1/2 Acre
Story 2
Entry Level Two
Foundation Crawlspace, Slab
Level or Stories Two
Schools
Elementary Schools Richland/Creekside
Middle Schools Richland/Creekside
Others
Tax ID 08-06-14-0-001-007.000
Financing Conventional
Read Less Info
Want to know what your home might be worth? Contact us for a FREE valuation!
Our team is ready to help you sell your home for the highest possible price ASAP

"My job is to find and attract mastery-based agents to the office, protect the culture, and make sure everyone is happy! "






