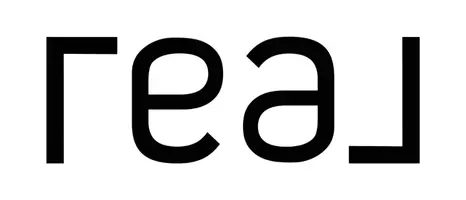$362,000
$369,000
1.9%For more information regarding the value of a property, please contact us for a free consultation.
3 Beds
3 Baths
2,177 SqFt
SOLD DATE : 06/04/2025
Key Details
Sold Price $362,000
Property Type Single Family Home
Sub Type Single Family Residence
Listing Status Sold
Purchase Type For Sale
Square Footage 2,177 sqft
Price per Sqft $166
Subdivision Saddlebrook
MLS Listing ID E100585
Sold Date 06/04/25
Style Traditional
Bedrooms 3
Full Baths 2
Half Baths 1
Construction Status Resale
HOA Fees $10/ann
HOA Y/N Yes
Year Built 2004
Annual Tax Amount $1,752
Tax Year 2024
Lot Size 0.420 Acres
Acres 0.42
Property Sub-Type Single Family Residence
Property Description
In the heart of Saddlebrook, one of North Phenix City's most established neighborhoods, this all-brick, single-level home sits on a quiet corner lot with nearly half an acre of thoughtfully maintained yard— plenty of room to toss a ball, host a BBQ, or just let the dog live their best life. Inside, the open floor plan is designed for real life, with a spacious kitchen overlooking the great room, a fireplace anchoring the living space, and a built-in office nook that offers a practical spot for keeping the household records or late-night Pinterest scrolling. The dining space is open to the living area perfect for entertaining. The owner's suite is privately positioned and generously sized, with an ensuite bath featuring double vanities, separate tub and shower, linen storage, and walk-in closets. Across the home, two additional bedrooms share a Jack-and-Jill bath, perfect for family or guests. The laundry room is complete with cabinets and a sink both practical and functional. Step out back and there's a large deck waiting for your grill and patio lights,—ideal for slow mornings, weekend fun, or quiet evenings outdoors. With a new roof in 2022 and recent updates to include to the microwave and dishwasher, the home has been well cared for and is ready for its next chapter. Just minutes from shopping, schools, and easy access to JR Allen Parkway or Hwy 431, this is the kind of place that supports the rhythm of daily life while offering the space to slow it down when it matters most.
Location
State AL
County Lee
Community Home Owners Association
Body of Water None
Rooms
Other Rooms None
Basement None
Main Level Bedrooms 3
Interior
Interior Features Double Vanity, Recessed Lighting, Walk-In Closet(s)
Heating Electric, Heat Pump
Cooling Central Air, Ceiling Fan(s), Electric, Heat Pump
Flooring Carpet, Tile, Wood
Fireplaces Number 1
Fireplaces Type Gas Log, Gas Starter, Great Room
Equipment None
Fireplace Yes
Window Features Window Treatments
Appliance Dishwasher, Disposal, Microwave, Self Cleaning Oven
Laundry Laundry Room, Laundry Tub, Sink
Exterior
Exterior Feature Private Entrance, Private Yard
Parking Features Attached, Garage
Garage Spaces 2.0
Fence Back Yard, Privacy
Pool None
Community Features Home Owners Association
Utilities Available Cable Available, Electricity Available, Natural Gas Available, Sewer Available, Water Available
Waterfront Description None
View Y/N Yes
Water Access Desc Public
View City, Neighborhood
Roof Type Shingle
Street Surface Paved
Accessibility None
Porch Deck
Road Frontage City Street
Garage Yes
Building
Lot Description Back Yard, Level
Entry Level One
Sewer Public Sewer
Water Public
Architectural Style Traditional
Level or Stories One
Additional Building None
Structure Type Brick
Construction Status Resale
Others
Tax ID 1408330000234000
Security Features Smoke Detector(s)
Horse Property None
Membership Fee Required 120.0
Green/Energy Cert None
Financing Conventional
Special Listing Condition None
Read Less Info
Want to know what your home might be worth? Contact us for a FREE valuation!

Our team is ready to help you sell your home for the highest possible price ASAP
Bought with Keller Williams Realty River C
"My job is to find and attract mastery-based agents to the office, protect the culture, and make sure everyone is happy! "






