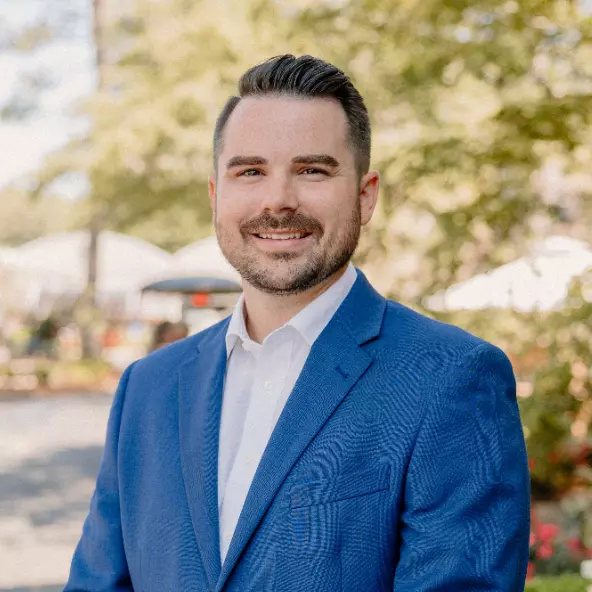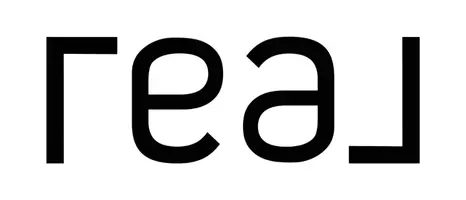$425,000
$439,900
3.4%For more information regarding the value of a property, please contact us for a free consultation.
4 Beds
3 Baths
3,063 SqFt
SOLD DATE : 05/30/2025
Key Details
Sold Price $425,000
Property Type Single Family Home
Sub Type Single Family Residence
Listing Status Sold
Purchase Type For Sale
Square Footage 3,063 sqft
Price per Sqft $138
Subdivision Lakewood Villas
MLS Listing ID E100692
Sold Date 05/30/25
Style Traditional
Bedrooms 4
Full Baths 3
Construction Status Resale
HOA Fees $20/ann
HOA Y/N Yes
Year Built 2014
Lot Size 9,147 Sqft
Acres 0.21
Property Sub-Type Single Family Residence
Property Description
Welcome to your beautiful oasis in Lakewood Villas. Situated in a private cut de sac, this home was built with every detail in mind and has been wonderfully maintained by one family. As you approach the home you will be greeted with trees offering plenty of privacy from your neighbors and a well manicured yard. This homes features 3063 ft of living space for a growing family. Walking through the front door you will be greeted by an open concept floor plan featuring hardwood flooring throughout that provides plenty of space. Your dining room, with a beautiful accent wall will be to your left as well as a view of the family room and brick fireplace. To your right, you will find a bedroom with access to a full bathroom that can be accessed by guest as well. The open banister stair well adds a special touch to the foyer area as well. If you continue through the home you will enter the family room featuring a wood burning fireplace with a floor to ceiling brick accent wall and access to the patio area, a beautiful gourmet kitchen to your right. No stone was left unturned in this gourmet style kitchen featuring granite counter tops, a large island, plenty of cabinet space, a double oven, microwave situated in the island, cooktop range and a stainless steel vent hood to match stainless steel appliances. And yes the smart refrigerator is included. and if you love storage space you will love to know there is a walk in pantry as well. A mud room and the laundry room is situated off of the kitchen as well as access to the two car garage. The primary bedroom is also situated on the main floor with a split floor plan concept. This primary bedroom features tray ceilings and updated light fixtures. The primary ensuite features a separate shower and soaking tub, his and her vanities and the perfect concept for a a his and her closet all in one large space.
Once you head upstairs, you will be enter the left space, perfect for a game area or office space. Maintaining the open concept, you can take a peak to the living room and dining room from the upstairs loft. From there you will find two additional bedrooms that share a Jack and Jill bathroom with a private vanity for each room and shared tub/shower combo.
This home is perfect for you! Call/text me now to schedule your showing!
Location
State AL
County Russell
Body of Water None
Rooms
Other Rooms None
Basement None
Main Level Bedrooms 2
Interior
Interior Features Cathedral Ceiling(s), Double Vanity, Entrance Foyer, High Ceilings, High Speed Internet, Recessed Lighting, Loft
Heating Central
Cooling Central Air
Flooring Carpet, Hardwood, Tile
Fireplaces Number 1
Fireplaces Type Family Room, Masonry
Equipment None
Fireplace Yes
Window Features Double Pane Windows
Appliance Double Oven, Dishwasher, Electric Cooktop, Disposal, Refrigerator, Range Hood
Laundry In Mud Room, Main Level, Laundry Room
Exterior
Exterior Feature Lighting, Private Yard
Parking Features Attached, Garage Faces Front, Garage
Garage Spaces 2.0
Fence None
Pool None
Community Features None
Utilities Available Cable Available, Electricity Available, Phone Available, Sewer Available, Underground Utilities, Water Available
Waterfront Description None
Water Access Desc Public
View Neighborhood
Roof Type Shingle
Street Surface Asphalt
Accessibility None
Porch Patio
Road Frontage City Street
Garage Yes
Building
Lot Description Back Yard, Cul-De-Sac, Sprinklers In Rear, Sprinklers In Front
Entry Level Two
Sewer Public Sewer
Water Public
Architectural Style Traditional
Level or Stories Two
Additional Building None
Structure Type Brick,HardiPlank Type
Construction Status Resale
Others
Tax ID 01083303001001024
Security Features Security System Owned
Acceptable Financing Cash, Conventional, FHA, VA Loan
Horse Property None
Membership Fee Required 250.0
Green/Energy Cert None
Listing Terms Cash, Conventional, FHA, VA Loan
Financing VA
Special Listing Condition None
Read Less Info
Want to know what your home might be worth? Contact us for a FREE valuation!

Our team is ready to help you sell your home for the highest possible price ASAP
Bought with Blue Sky Realty
"My job is to find and attract mastery-based agents to the office, protect the culture, and make sure everyone is happy! "






