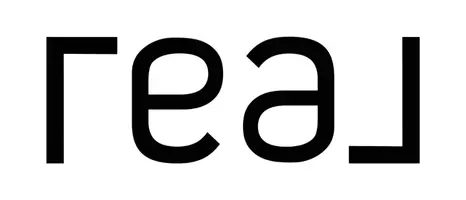$350,000
$350,000
For more information regarding the value of a property, please contact us for a free consultation.
3 Beds
3 Baths
2,367 SqFt
SOLD DATE : 05/30/2025
Key Details
Sold Price $350,000
Property Type Single Family Home
Sub Type Single Family Residence
Listing Status Sold
Purchase Type For Sale
Square Footage 2,367 sqft
Price per Sqft $147
Subdivision Saddlebrook
MLS Listing ID E100634
Sold Date 05/30/25
Style Traditional
Bedrooms 3
Full Baths 2
Half Baths 1
Construction Status Resale
HOA Fees $10/ann
HOA Y/N Yes
Year Built 1995
Annual Tax Amount $1,883
Tax Year 2024
Lot Size 0.274 Acres
Acres 0.2738
Property Sub-Type Single Family Residence
Property Description
Prime Location! Situated in the highly sought-after Saddlebrook Subdivision, this home is ideally located on North Summerville Road, just minutes from Publix, CVS, and Walgreens for ultimate convenience. As you enter, you'll be greeted by beautiful hardwood floors that flow seamlessly from the foyer through the dining room and great room. The kitchen and bathrooms are beautifully appointed with ceramic tile, while brand new carpet adds comfort to every bedroom. The open-concept breakfast and dining areas flow into the spacious great room, which features vaulted ceilings and a cozy gas log fireplace. The master suite is conveniently located on the ground floor, providing privacy and ease of access. Upstairs, you'll find two additional bedrooms connected by a Jack and Jill bathroom. Also on the upper level is a spacious walk-in attic space, currently used for storage, that offers excellent potential to be converted into a fourth bedroom. Additional highlights include a double-attached, side-entry garage and meticulously maintained landscaping, enhancing the home's curb appeal.
Location
State AL
County Lee
Community Home Owners Association
Body of Water None
Rooms
Other Rooms None
Basement None
Main Level Bedrooms 1
Interior
Interior Features Crown Molding, Cathedral Ceiling(s), Entrance Foyer, Attic
Heating Central, Natural Gas
Cooling Central Air, Ceiling Fan(s), Electric
Flooring Carpet, Ceramic Tile, Hardwood
Fireplaces Number 1
Fireplaces Type Gas Log, Great Room
Equipment None
Fireplace Yes
Window Features Double Pane Windows
Appliance Dishwasher, Electric Oven, Electric Range
Laundry Laundry Room
Exterior
Exterior Feature None
Parking Features Attached, Garage
Garage Spaces 2.0
Fence None
Pool None
Community Features Home Owners Association
Utilities Available Cable Available, Electricity Available, Natural Gas Available, Sewer Available, Water Available
Waterfront Description None
Water Access Desc Public
View Neighborhood
Roof Type Composition,Ridge Vents,Shingle
Street Surface Asphalt
Accessibility None
Porch Patio
Road Frontage City Street
Garage Yes
Building
Lot Description Back Yard, Front Yard, Landscaped
Entry Level Two
Sewer Public Sewer
Water Public
Architectural Style Traditional
Level or Stories Two
Additional Building None
Structure Type Brick
Construction Status Resale
Others
Tax ID 1408330000001000
Security Features Smoke Detector(s)
Horse Property None
Membership Fee Required 120.0
Green/Energy Cert None
Financing VA
Special Listing Condition None
Read Less Info
Want to know what your home might be worth? Contact us for a FREE valuation!

Our team is ready to help you sell your home for the highest possible price ASAP
Bought with Keller Williams Realty River C
"My job is to find and attract mastery-based agents to the office, protect the culture, and make sure everyone is happy! "






