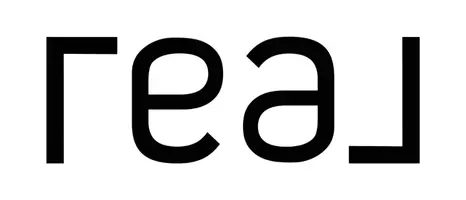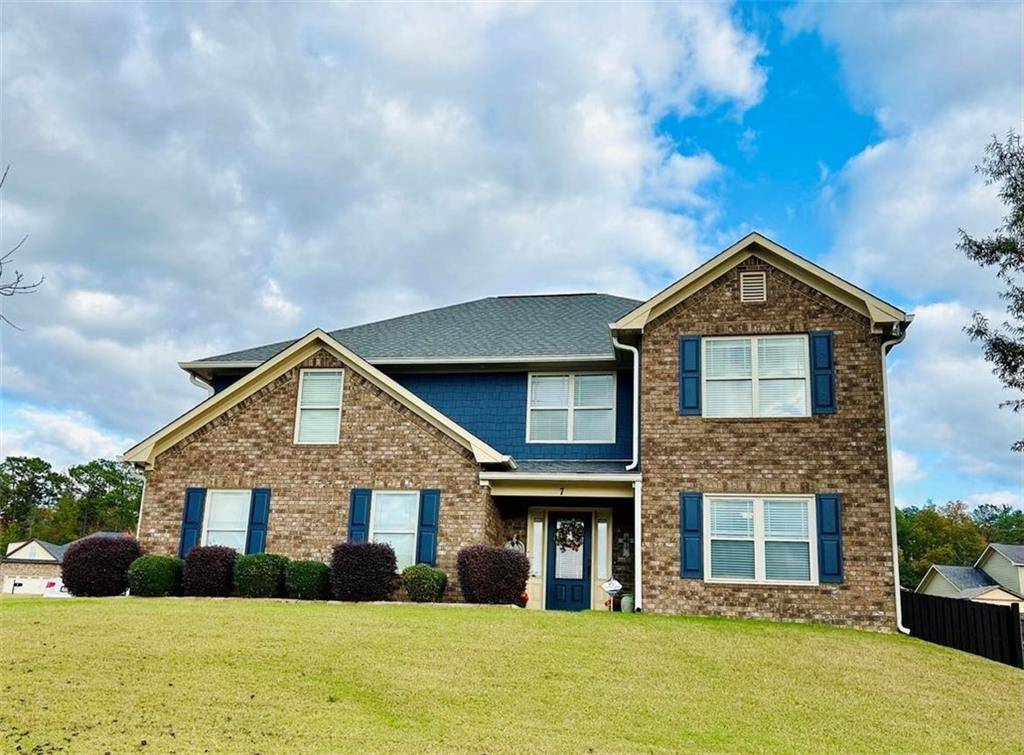$460,000
$465,000
1.1%For more information regarding the value of a property, please contact us for a free consultation.
5 Beds
4 Baths
3,518 SqFt
SOLD DATE : 05/08/2025
Key Details
Sold Price $460,000
Property Type Single Family Home
Sub Type Single Family Residence
Listing Status Sold
Purchase Type For Sale
Square Footage 3,518 sqft
Price per Sqft $130
Subdivision Silver Leaf
MLS Listing ID E99657
Sold Date 05/08/25
Style Craftsman
Bedrooms 5
Full Baths 3
Half Baths 1
Construction Status Resale
HOA Fees $8/ann
HOA Y/N Yes
Year Built 2013
Annual Tax Amount $2,527
Tax Year 2023
Lot Size 0.350 Acres
Acres 0.3501
Property Sub-Type Single Family Residence
Property Description
Seller will pay 10K in closing costs!! Hurry! Large family and entertainers dream home awaits :) Welcome to Silver Leaf in North Phenix City and bring the whole family to this well kept 5 bedroom, 3 1/2 bath home located within walking distance from Lakewood Elementary School! Master bedroom on main with exterior access and trey ceiling, spacious kitchen with bar big enough for 10 stools, granite countertops and pantry, kitchen is open to large 2 story great room with stacked stone fireplace, wire for surround sound! Formal dining room and large office also downstairs. Upstairs you will find 4 bedrooms and 2 baths, split plan! New carpet upstairs, new paint inside and out! Now for the outside... the beautiful salt water pool has a new upgraded liner, large ledge for young kids, a slide and diving board for the older kids! The yard is well kept and has a gorgeous retaining wall and extra concrete on the side. Sprinkler and security system. Sit on a chair and enjoy the fire pit in the Fall :) Attached double garage and this home is in a small cul de sac! Shopping, schools, hospitals, gas stations all very close by!
Location
State AL
County Lee
Body of Water None
Rooms
Other Rooms None
Basement None
Main Level Bedrooms 1
Interior
Interior Features Tray Ceiling(s), Double Vanity, Entrance Foyer, Recessed Lighting, Vaulted Ceiling(s), Walk-In Closet(s)
Heating Central, Electric
Cooling Central Air, Ceiling Fan(s), Electric
Flooring Carpet, Ceramic Tile, Hardwood
Fireplaces Number 1
Fireplaces Type Great Room, Raised Hearth, Stone
Equipment Irrigation Equipment
Fireplace Yes
Window Features Double Pane Windows
Appliance Dishwasher, Electric Range, Electric Water Heater, Microwave
Laundry Main Level, Laundry Room
Exterior
Exterior Feature Private Yard
Parking Features Garage
Garage Spaces 2.0
Fence Privacy
Pool Fenced, In Ground, Salt Water
Community Features None
Utilities Available Cable Available, Electricity Available, Sewer Available
Waterfront Description None
View Y/N Yes
Water Access Desc Public
View City
Roof Type Composition
Street Surface Asphalt
Accessibility None
Porch Rear Porch, Covered, Front Porch, Patio
Road Frontage City Street
Garage Yes
Building
Lot Description Back Yard, Cleared, Corner Lot, Front Yard
Entry Level Two
Sewer Public Sewer
Water Public
Architectural Style Craftsman
Level or Stories Two
Additional Building None
Structure Type Brick,HardiPlank Type,Wood Siding
Construction Status Resale
Others
Tax ID 1408330000310000
Security Features Security System Owned,Smoke Detector(s)
Horse Property None
Membership Fee Required 100.0
Green/Energy Cert None
Financing VA
Special Listing Condition None
Read Less Info
Want to know what your home might be worth? Contact us for a FREE valuation!

Our team is ready to help you sell your home for the highest possible price ASAP
Bought with Keller Williams Realty River C
"My job is to find and attract mastery-based agents to the office, protect the culture, and make sure everyone is happy! "






