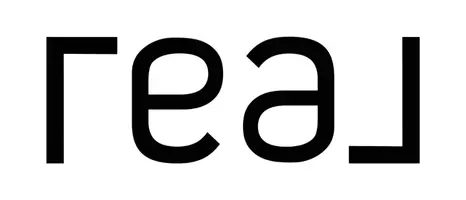$452,400
$452,400
For more information regarding the value of a property, please contact us for a free consultation.
5 Beds
4 Baths
2,693 SqFt
SOLD DATE : 03/26/2025
Key Details
Sold Price $452,400
Property Type Single Family Home
Sub Type Single Family Residence
Listing Status Sold
Purchase Type For Sale
Square Footage 2,693 sqft
Price per Sqft $167
Subdivision Holland Creek
MLS Listing ID E99745
Sold Date 03/26/25
Style Traditional
Bedrooms 5
Full Baths 4
Construction Status Resale
HOA Fees $37/ann
HOA Y/N Yes
Year Built 2014
Annual Tax Amount $50
Tax Year 2023
Lot Size 0.345 Acres
Acres 0.3448
Property Sub-Type Single Family Residence
Property Description
Welcome Home to Holland Creek Subdivision in Lee County. This immaculately maintained two-story, 5-bedroom, 4-bathroom home has been recently updated with major renovations! Indoor offers high end finishes, separate dining and laundry with a gorgeous kitchen accessible to the dining room and an open view of the family room! The backyard is an entertainer's dream, featuring a 14x36 inground saltwater pool with a waterfall and ambient lighting, alongside a spacious 20x25 covered patio with a stunning fireplace, bar, and a full outdoor bathroom for convenience! Gorgeous sunroom with views of beautiful landscaping and privacy fencing allows for a private oasis to entertain or simply relax in luxury! Perfectly positioned close to shopping, restaurants, and offering easy access to Ft. Moore (Ft. Benning)!
Location
State AL
County Lee
Community Home Owners Association, Near Schools, Shopping, Street Lights
Body of Water None
Rooms
Other Rooms Other, Pool House
Basement None
Main Level Bedrooms 1
Interior
Interior Features Tray Ceiling(s), Crown Molding, Dry Bar, Coffered Ceiling(s), Double Vanity, Entrance Foyer, High Ceilings, Other, Permanent Attic Stairs, Recessed Lighting, Vaulted Ceiling(s), Walk-In Closet(s)
Heating Electric
Cooling Electric
Flooring Hardwood, Luxury Vinyl, Stone, Tile
Fireplaces Number 2
Fireplaces Type Family Room, Masonry, Outside, Stone
Equipment Intercom, Irrigation Equipment
Fireplace Yes
Window Features Bay Window(s),Double Pane Windows
Appliance Dishwasher, Electric Cooktop, Electric Oven, Electric Water Heater, Disposal, Microwave, Range Hood, Self Cleaning Oven
Laundry Electric Dryer Hookup, Main Level, Laundry Room
Exterior
Exterior Feature Lighting, Private Yard, Rain Gutters
Parking Features Garage
Garage Spaces 2.0
Fence Back Yard, Privacy
Pool In Ground, Private, Salt Water, Vinyl, Waterfall
Community Features Home Owners Association, Near Schools, Shopping, Street Lights
Utilities Available Cable Available, Electricity Available, Phone Available, Sewer Available, Underground Utilities, Water Available
Waterfront Description None
View Y/N Yes
Water Access Desc Public
View Neighborhood, Other, Pool
Roof Type Shingle
Street Surface Paved
Accessibility Accessible Bedroom
Porch Rear Porch, Covered, Front Porch, Patio
Road Frontage County Road
Total Parking Spaces 4
Garage Yes
Private Pool Yes
Building
Lot Description Back Yard, Front Yard, Sprinklers In Front, Landscaped, Level, Other
Entry Level Two
Sewer Public Sewer
Water Public
Architectural Style Traditional
Level or Stories Two
Additional Building Other, Pool House
Structure Type Blown-In Insulation,Brick,HardiPlank Type
Construction Status Resale
Others
Tax ID 1404190000170000
Security Features Smoke Detector(s)
Horse Property None
Membership Fee Required 450.0
Green/Energy Cert AppliancesNone
Financing VA
Special Listing Condition None
Read Less Info
Want to know what your home might be worth? Contact us for a FREE valuation!

Our team is ready to help you sell your home for the highest possible price ASAP
Bought with Keller Williams Realty River C
"My job is to find and attract mastery-based agents to the office, protect the culture, and make sure everyone is happy! "






