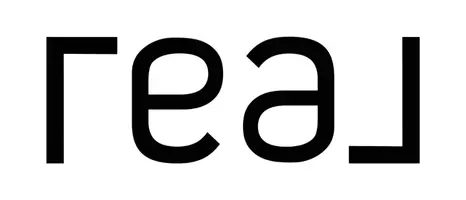$384,000
$399,900
4.0%For more information regarding the value of a property, please contact us for a free consultation.
4 Beds
4 Baths
3,551 SqFt
SOLD DATE : 03/07/2025
Key Details
Sold Price $384,000
Property Type Single Family Home
Sub Type Single Family Residence
Listing Status Sold
Purchase Type For Sale
Square Footage 3,551 sqft
Price per Sqft $108
Subdivision Waterford
MLS Listing ID E99962
Sold Date 03/07/25
Style Craftsman
Bedrooms 4
Full Baths 3
Half Baths 1
Construction Status Resale
HOA Fees $8/ann
HOA Y/N Yes
Abv Grd Liv Area 2,484
Year Built 1994
Annual Tax Amount $3,418
Tax Year 2024
Lot Size 1.000 Acres
Acres 1.0
Property Sub-Type Single Family Residence
Property Description
Stunning 4 Bedroom, 3.5 Bath Retreat on a Basement with recent updates including New roof, New windows, New carpet! This spacious and beautifully designed residence offers the perfect blend of comfort and functionality, making it ideal for families of all sizes. Key Features: -Master on Main: Enjoy the convenience of a luxurious master suite conveniently located on the main level, complete with an en-suite bath for ultimate privacy and relaxation. - Formal Dining Room: Host elegant dinner parties or family gatherings in the formal dining room that exudes charm and sophistication. - Open Concept Living: The heart of the home features a wall of windows providing a bright and airy open concept living area that seamlessly blends with the spacious kitchen, perfect for entertaining friends and family. Great back deck for relaxing after a long days work or morning coffee. - Upper Level Retreat: Discover two generously-sized bedrooms, accompanied by a stylish hall bath and a versatile bonus room that can be tailored to your needs-be it a playroom, home office, or media space. - Lower Level Living: The lower level offers an additional bedroom with a private full bath, providing a perfect guest suite or private space for older children or in-laws. The area is also stubbed for a 2nd kitchen and has a separate private entrance, presenting endless possibilities. Additional Highlights: - New roof, New windows, New carpet, Ample storage throughout the home - Beautifully landscaped yard with sprinkler system- Conveniently located near shopping and West Point lake. Great neighborhood!! Don't miss your chance to own this incredible home that truly has it all! Schedule a showing today and envision your future in this stunning property.
Location
State GA
County Troup
Body of Water None
Rooms
Other Rooms None
Basement Bathroom, Exterior Entry, Finished, Interior Entry, Partial, Unfinished
Main Level Bedrooms 1
Interior
Interior Features Tray Ceiling(s), Crown Molding, Entrance Foyer, High Speed Internet, Recessed Lighting, Walk-In Closet(s)
Heating Electric
Cooling Central Air
Flooring Carpet, Laminate, Tile
Fireplaces Type None
Equipment None
Fireplace No
Window Features ENERGY STAR Qualified Windows
Appliance Dishwasher, Electric Range, Electric Water Heater, Microwave, Refrigerator
Laundry Main Level, Laundry Room
Exterior
Exterior Feature Rain Gutters
Parking Features Attached, Garage, Parking Pad
Garage Spaces 2.0
Fence None
Pool None
Community Features None
Utilities Available Cable Available, Electricity Available, Phone Available, Water Available
Waterfront Description None
Water Access Desc Public
View Neighborhood
Roof Type Composition
Street Surface Asphalt
Accessibility None
Porch Covered, Deck, Front Porch
Road Frontage City Street
Total Parking Spaces 2
Garage Yes
Building
Lot Description Back Yard, Cul-De-Sac
Entry Level Three Or More
Sewer Septic Tank
Water Public
Architectural Style Craftsman
Level or Stories Three Or More
Additional Building None
Structure Type Brick,Cedar,Vinyl Siding
Construction Status Resale
Schools
Elementary Schools Franklin Forest
Middle Schools Gardner-Newman
High Schools Lagrange
Others
Tax ID 0621C000148
Security Features Smoke Detector(s)
Acceptable Financing Cash, Conventional, 1031 Exchange, FHA, VA Loan
Horse Property None
Membership Fee Required 100.0
Green/Energy Cert AppliancesNone
Listing Terms Cash, Conventional, 1031 Exchange, FHA, VA Loan
Financing Conventional
Special Listing Condition None
Read Less Info
Want to know what your home might be worth? Contact us for a FREE valuation!

Our team is ready to help you sell your home for the highest possible price ASAP
Bought with COLDWELL BANKER - KPDD
"My job is to find and attract mastery-based agents to the office, protect the culture, and make sure everyone is happy! "






