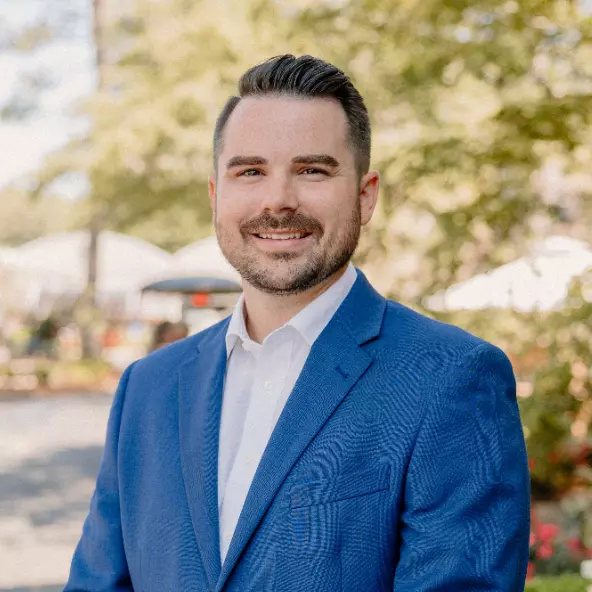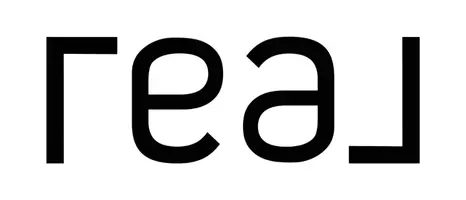$390,000
$420,000
7.1%For more information regarding the value of a property, please contact us for a free consultation.
3 Beds
2 Baths
2,144 SqFt
SOLD DATE : 02/03/2025
Key Details
Sold Price $390,000
Property Type Single Family Home
Sub Type Single Family Residence
Listing Status Sold
Purchase Type For Sale
Square Footage 2,144 sqft
Price per Sqft $181
Subdivision Magnolia Park Northeast F
MLS Listing ID E99023
Sold Date 02/03/25
Style Ranch
Bedrooms 3
Full Baths 2
Construction Status Resale
HOA Fees $226/mo
HOA Y/N Yes
Year Built 2019
Annual Tax Amount $5,623
Tax Year 2023
Lot Size 6,534 Sqft
Acres 0.15
Property Sub-Type Single Family Residence
Property Description
Seller Motivated, Make an offer! Well maintained 3 bedroom, 2 bathroom home located in the gated Riverview community of Magnolia Park. With 2144 sq ft of living space this wonderful home offers an open floor plan with ceramic tile throughout the common spaces and laminate flooring in the bedrooms. The kitchen features stone counters, stainless steel appliances, a large island and opens to the adjacent living & dining spaces. The primary bedroom features an en-suite bathroom with dual sinks, a large walk-in shower and a walk-in closet. Community amenities include three pools, a splash pad, a clubhouse, a basketball court, and a playground. The HOA fee also includes lawn care and exterior irrigation. Located near I-75, I-4, US 301, and the Crosstown Expressway, this home offers easy commuting. Numerous hospitals, medical facilities, shopping, and dining options are just minutes away.
Location
State FL
County Hillsborough
Community Concierge, Clubhouse, Curbs, Dog Park, Fitness Center, Gated, Home Owners Association, Near Schools, Playground, Pool, Street Lights
Body of Water None
Rooms
Other Rooms None
Basement None
Main Level Bedrooms 3
Interior
Interior Features Central Vacuum, Double Vanity, Walk-In Closet(s)
Heating Central, Electric
Cooling Central Air, Ceiling Fan(s), Electric
Flooring Ceramic Tile, Laminate
Fireplaces Type None
Equipment Irrigation Equipment
Fireplace No
Window Features Window Treatments
Appliance Dryer, Dishwasher, Electric Range, Electric Water Heater, Disposal, Washer
Laundry Electric Dryer Hookup, Main Level, Laundry Room
Exterior
Exterior Feature Lighting
Parking Features Garage, Garage Door Opener
Garage Spaces 2.0
Fence None
Pool None, Community
Community Features Concierge, Clubhouse, Curbs, Dog Park, Fitness Center, Gated, Home Owners Association, Near Schools, Playground, Pool, Street Lights
Utilities Available Cable Available, Electricity Available, Sewer Available, Underground Utilities, Water Available
Amenities Available Concierge
Waterfront Description None
View Y/N Yes
Water Access Desc Public
View Other
Roof Type Shingle
Street Surface Asphalt
Accessibility None
Porch Covered, Screened
Road Frontage Private Road
Garage Yes
Building
Lot Description Cleared, Landscaped, Level
Entry Level One
Sewer Public Sewer
Water Public
Architectural Style Ranch
Level or Stories One
Additional Building None
Structure Type Block,Stucco
Construction Status Resale
Schools
Elementary Schools Frost
Middle Schools Giunta
High Schools Spoto
Others
HOA Fee Include Maintenance Grounds
Security Features Smoke Detector(s)
Horse Property None
Membership Fee Required 226.0
Green/Energy Cert None
Financing Cash
Special Listing Condition None
Read Less Info
Want to know what your home might be worth? Contact us for a FREE valuation!

Our team is ready to help you sell your home for the highest possible price ASAP
Bought with Others, Inc. Of Eabor
"My job is to find and attract mastery-based agents to the office, protect the culture, and make sure everyone is happy! "






