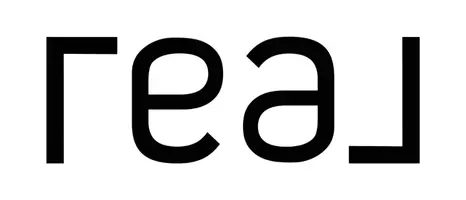$285,000
$280,000
1.8%For more information regarding the value of a property, please contact us for a free consultation.
3 Beds
2 Baths
1,750 SqFt
SOLD DATE : 12/05/2024
Key Details
Sold Price $285,000
Property Type Single Family Home
Sub Type Single Family Residence
Listing Status Sold
Purchase Type For Sale
Square Footage 1,750 sqft
Price per Sqft $162
Subdivision Kirkwood
MLS Listing ID E99323
Sold Date 12/05/24
Style Ranch
Bedrooms 3
Full Baths 2
Construction Status Resale
HOA Y/N No
Year Built 1983
Annual Tax Amount $3,183
Tax Year 2023
Lot Size 0.320 Acres
Acres 0.32
Property Sub-Type Single Family Residence
Property Description
PRETTY AS A PICTURE Ranch-style BRICK home in the heart of North Columbus' highly sought Double Churches school system! This SINGLE story home's 1,750 square feet's OPEN concept, SPLIT bedroom floor plan offers a welcoming Front Porch, 3 Bedrooms, 2 full Bathrooms, Gorgeous Hardwoods throughout the MAIN living area, GRANITE counters and Tile flooring in the Kitchen & BOTH bathrooms, Double Vanities + Separate Shower & soaker tub in the Master Bathroom, cozy BRICK fireplace ready for chilly FALL nights, PLUS a spacious, FENCED backyard with Storage Building AND a Storage Room off your Covered Back Porch boasting an extended patio for grilling & entertaining...OR to simply enjoy your PRIVATE backyard's partially wooded view tucked away on a cul-de-sac lot with easy access to dining, shopping, schools, and highways for commuting to Fort Moore. NEW windows & HVAC installed 2018. Schedule a private tour and submit your offer TODAY!
Location
State GA
County Muscogee
Body of Water None
Rooms
Other Rooms Outbuilding
Basement None
Main Level Bedrooms 3
Interior
Interior Features Tray Ceiling(s), Double Vanity, Entrance Foyer, High Ceilings, Walk-In Closet(s)
Heating Central, Natural Gas
Cooling Central Air, Ceiling Fan(s), Electric, ENERGY STAR Qualified Equipment, Heat Pump
Flooring Carpet, Ceramic Tile, Hardwood
Fireplaces Number 1
Fireplaces Type Great Room, Masonry
Equipment None
Fireplace Yes
Window Features Double Pane Windows
Appliance Dishwasher, Electric Range, Gas Water Heater, Microwave, Refrigerator, Self Cleaning Oven
Laundry Main Level, Laundry Room
Exterior
Exterior Feature Rain Gutters
Parking Features Attached, Carport
Carport Spaces 2
Fence Back Yard, Chain Link
Pool None
Community Features None
Utilities Available Cable Available
Waterfront Description None
View Y/N Yes
Water Access Desc Public
View City
Roof Type Composition
Street Surface Paved
Accessibility None
Porch Rear Porch, Covered, Front Porch, Patio
Road Frontage City Street
Building
Lot Description Back Yard, Cul-De-Sac, Landscaped, Level, Private
Entry Level One
Sewer Public Sewer
Water Public
Architectural Style Ranch
Level or Stories One
Additional Building Outbuilding
Structure Type Brick,Vinyl Siding
Construction Status Resale
Schools
Elementary Schools Double Churches
High Schools Northside - Muscogee
Others
Tax ID 180014019
Security Features Security System Owned,Smoke Detector(s)
Horse Property None
Green/Energy Cert HVAC, WindowsNone
Financing VA
Special Listing Condition None
Read Less Info
Want to know what your home might be worth? Contact us for a FREE valuation!

Our team is ready to help you sell your home for the highest possible price ASAP
Bought with Others, Inc. Of Eabor
"My job is to find and attract mastery-based agents to the office, protect the culture, and make sure everyone is happy! "






