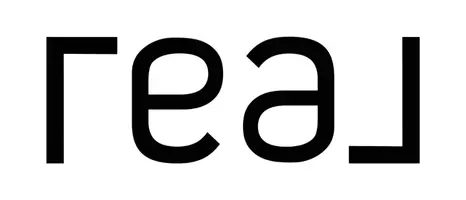$280,000
$283,000
1.1%For more information regarding the value of a property, please contact us for a free consultation.
4 Beds
2 Baths
2,214 SqFt
SOLD DATE : 11/15/2024
Key Details
Sold Price $280,000
Property Type Single Family Home
Sub Type Single Family Residence
Listing Status Sold
Purchase Type For Sale
Square Footage 2,214 sqft
Price per Sqft $126
Subdivision Farmbrook
MLS Listing ID E98956
Sold Date 11/15/24
Style Ranch
Bedrooms 4
Full Baths 2
Construction Status Resale
HOA Y/N No
Year Built 2010
Annual Tax Amount $884
Tax Year 2023
Lot Size 0.390 Acres
Acres 0.39
Property Sub-Type Single Family Residence
Property Description
Welcome to this beautiful 4-bedroom, 2-bath home, perfectly situated on a quiet cul-de-sac. The property features a freshly painted interior and brand-new carpet. Upon entering, you're greeted by a spacious living room with cathedral ceilings that create an inviting, open atmosphere. The seamless flow continues into the open kitchen, which features a cozy breakfast area. As you make your way to the primary bedroom, you'll discover a relaxing ensuite complete with a soaking tub and a generous walk-in closet. The exterior provides a level backyard - perfect for outdoor activities and gardening - and a spacious 2-car garage with a convenient roll-up door on the side, offering additional access and storage options. With its prime location and thoughtful layout, this home is ready to welcome you. Don't miss the opportunity to make this move-in-ready gem your own!
Location
State AL
County Russell
Body of Water None
Rooms
Other Rooms None
Basement None
Main Level Bedrooms 4
Interior
Interior Features Cathedral Ceiling(s), Double Vanity, Walk-In Closet(s), Attic
Heating Electric
Cooling Central Air, Ceiling Fan(s), Electric
Flooring Carpet, Laminate
Fireplaces Type None
Equipment None
Fireplace No
Window Features Window Treatments
Appliance Dishwasher, Electric Range, Electric Water Heater, Disposal, Microwave, Refrigerator
Laundry Main Level, Laundry Room
Exterior
Exterior Feature Rain Barrel/Cistern(s), Rain Gutters
Parking Features Driveway Level, Garage Faces Front, Garage
Garage Spaces 2.0
Fence Back Yard, Privacy
Pool None
Community Features None
Utilities Available Electricity Available, Water Available
Waterfront Description None
Water Access Desc Public
View Neighborhood
Roof Type Ridge Vents,Shingle
Street Surface Paved
Accessibility None
Porch Covered
Road Frontage City Street
Garage Yes
Building
Lot Description Back Yard, Cul-De-Sac, Front Yard, Level
Entry Level One
Sewer Septic Tank
Water Public
Architectural Style Ranch
Level or Stories One
Additional Building None
Structure Type Vinyl Siding
Construction Status Resale
Others
Tax ID 17072500000010292
Security Features None
Horse Property None
Green/Energy Cert None
Financing VA
Special Listing Condition None
Read Less Info
Want to know what your home might be worth? Contact us for a FREE valuation!

Our team is ready to help you sell your home for the highest possible price ASAP
Bought with 1st Class Real Estate Excellen
"My job is to find and attract mastery-based agents to the office, protect the culture, and make sure everyone is happy! "






