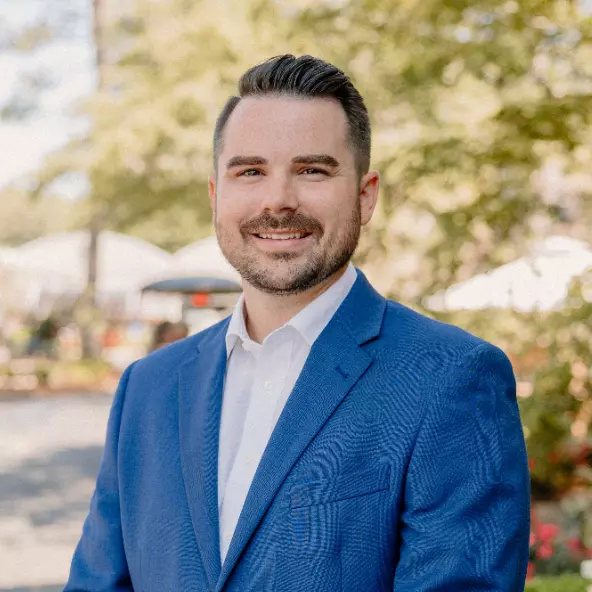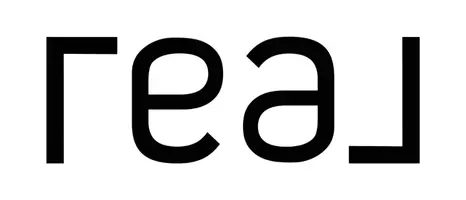$682,845
$649,900
5.1%For more information regarding the value of a property, please contact us for a free consultation.
5 Beds
5 Baths
3,450 SqFt
SOLD DATE : 09/11/2024
Key Details
Sold Price $682,845
Property Type Single Family Home
Sub Type Single Family Residence
Listing Status Sold
Purchase Type For Sale
Square Footage 3,450 sqft
Price per Sqft $197
MLS Listing ID E98192
Sold Date 09/11/24
Style Craftsman
Bedrooms 5
Full Baths 4
Half Baths 1
Construction Status New Construction
HOA Y/N No
Year Built 2024
Lot Size 2.000 Acres
Acres 2.0
Property Sub-Type Single Family Residence
Property Description
Luxurious, well-designed custom home on 2 acres offers high-end features & amenities with a harmonious blend of craftsmanship & natural beauty, providing an idyllic retreat if seeking privacy & serenity. The open floor plan w/vault ceilings display the solid cedar beams adding a rustic & elegant touch to the home's architecture. European Oak hardwood floors flows through the living areas & kitchen. Great room w/natural stone stucco fireplace w/solid cedar exposed beams. Concealed slider doors create a seamless transition between indoor & outdoor spaces with easy access to the outdoor living area. Kitchen has quartz counters and backsplash. Mix of stained & painted hardwood cabinetry. Center island w/quartz top & farmhouse sink. Upgraded appliances & the ultimate showering experience (see pics). 5 bed/4.5 bath. 2 Bedrooms share J&J bath. Bedroom up w/full bath. Covered outdoor living area w/fireplace, frig & built-in grill w/vent hood. TWO car garage. See full description in pictures. 3rd garage optional.
Location
State GA
Body of Water None
Rooms
Other Rooms Outdoor Kitchen
Basement None
Main Level Bedrooms 4
Interior
Interior Features Beamed Ceilings, Crown Molding, Cathedral Ceiling(s), Double Vanity, Entrance Foyer, High Ceilings, Recessed Lighting, Vaulted Ceiling(s), Walk-In Closet(s)
Heating Central, Electric
Cooling Central Air, Electric
Flooring Carpet, Ceramic Tile, Hardwood
Fireplaces Number 2
Fireplaces Type Family Room, Outside, Stone
Equipment None
Fireplace Yes
Window Features Double Pane Windows,ENERGY STAR Qualified Windows,Wood Frames
Appliance Dishwasher, Gas Range, Indoor Grill, Microwave, Refrigerator, Range Hood, Self Cleaning Oven, Tankless Water Heater
Laundry In Hall, Main Level, Laundry Room, Laundry Tub, Sink
Exterior
Exterior Feature Gas Grill, Private Yard
Parking Features Attached, Garage, Garage Door Opener, Garage Faces Side
Garage Spaces 2.0
Fence None
Pool None
Community Features None
Utilities Available Electricity Available, Water Available
Waterfront Description None
View Y/N Yes
Water Access Desc Public
View Rural, Trees/Woods
Roof Type Composition,Ridge Vents,Shingle
Street Surface Asphalt
Accessibility None
Porch Rear Porch, Covered, Front Porch
Road Frontage County Road
Garage Yes
Building
Lot Description Back Yard, Front Yard, Landscaped, Wooded
Entry Level Two
Sewer Septic Tank
Water Public
Architectural Style Craftsman
Level or Stories Two
Additional Building Outdoor Kitchen
Structure Type Brick,Cement Siding,Stone
New Construction Yes
Construction Status New Construction
Others
Tax ID 0050063C0000
Security Features Carbon Monoxide Detector(s),Smoke Detector(s)
Horse Property None
Green/Energy Cert None
Financing Conventional
Special Listing Condition None
Read Less Info
Want to know what your home might be worth? Contact us for a FREE valuation!

Our team is ready to help you sell your home for the highest possible price ASAP
Bought with Keller Williams Realty River Cities Iii
"My job is to find and attract mastery-based agents to the office, protect the culture, and make sure everyone is happy! "

