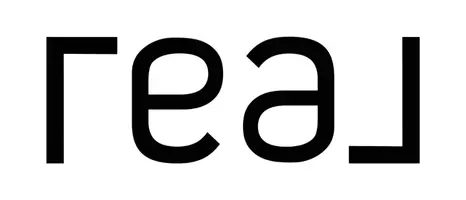Bought with CARTER PAIR • REAL BROKER LLC
$960,000
$995,500
3.6%For more information regarding the value of a property, please contact us for a free consultation.
5 Beds
4 Baths
3,982 SqFt
SOLD DATE : 08/30/2024
Key Details
Sold Price $960,000
Property Type Single Family Home
Sub Type Residential
Listing Status Sold
Purchase Type For Sale
Square Footage 3,982 sqft
Price per Sqft $241
Subdivision Yarbrough Farms
MLS Listing ID 171056
Sold Date 08/30/24
Bedrooms 5
Full Baths 3
Half Baths 1
HOA Y/N Yes
Abv Grd Liv Area 3,982
Year Built 2017
Lot Size 0.460 Acres
Acres 0.46
Property Sub-Type Residential
Property Description
Welcome to your dream home in Yarbrough Farms Subdivision, part of The Auburn University Club, home to Auburn's golf team and an 18-hole championship course. This 5-bedroom, 3.5-bath beauty offers an open-concept floor plan perfect for entertaining. Enjoy hickory wood floors throughout—no carpet!
The gourmet kitchen boasts a large bar with leathered granite countertops, a gas cooktop, a commercial-grade refrigerator, a double oven, a pot filler, custom cabinets, a walk-in pantry, and a wet bar. The dining room flows into the living area, leading to a back porch with a wood-burning fireplace.
The main level master suite features his and hers vanities, a walk-in shower, a clawfoot tub, and a walk-in closet. Upstairs, find four spacious bedrooms with walk-in closets and two full bathrooms.
A large double garage includes ample storage space that can double as a golf cart garage. Perfect for family living and entertaining. Don't miss this gem!
Location
State AL
County Lee
Area Auburn
Rooms
Basement Crawl Space
Interior
Interior Features Wet Bar, Breakfast Area, Ceiling Fan(s), Separate/Formal Dining Room, Eat-in Kitchen, Kitchen Island, Primary Downstairs, Walk-In Pantry, Wired for Sound, Attic
Heating Heat Pump
Cooling Heat Pump
Flooring Wood
Fireplaces Number 2
Fireplaces Type Two, Gas Log, Wood Burning
Fireplace Yes
Appliance Convection Oven, Double Oven, Dishwasher, Gas Cooktop, Disposal, Microwave, Refrigerator
Laundry Washer Hookup, Dryer Hookup
Exterior
Exterior Feature Other, Storage, See Remarks, Sprinkler/Irrigation
Parking Features Attached, Garage, Two Car Garage
Garage Spaces 2.0
Garage Description 2.0
Fence None
Pool None
Utilities Available Cable Available, Natural Gas Available, Sewer Connected, Water Available
Amenities Available Other, Pool, See Remarks
View Y/N No
View None
Porch Rear Porch, Covered, Front Porch, Other, See Remarks
Building
Lot Description < 1/2 Acre
Story 2
Entry Level Two
Level or Stories Two
Schools
Elementary Schools Richland/Creekside
Middle Schools Richland/Creekside
Others
Tax ID 43 08 06 14 0 001 015.000
Security Features Security System
Financing Cash
Read Less Info
Want to know what your home might be worth? Contact us for a FREE valuation!
Our team is ready to help you sell your home for the highest possible price ASAP
"My job is to find and attract mastery-based agents to the office, protect the culture, and make sure everyone is happy! "






