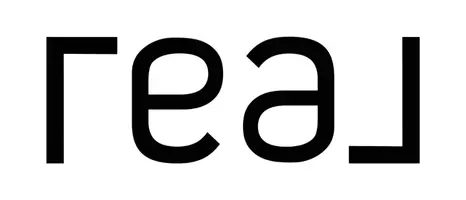Bought with Thurman Dinkins • REAL BROKER LLC
$539,554
$539,554
For more information regarding the value of a property, please contact us for a free consultation.
7 Beds
5 Baths
4,088 SqFt
SOLD DATE : 07/24/2024
Key Details
Sold Price $539,554
Property Type Single Family Home
Sub Type Residential
Listing Status Sold
Purchase Type For Sale
Square Footage 4,088 sqft
Price per Sqft $131
Subdivision Hidden Lakes
MLS Listing ID 169264
Sold Date 07/24/24
Bedrooms 7
Full Baths 5
Construction Status New Construction
HOA Y/N Yes
Abv Grd Liv Area 4,088
Year Built 2024
Lot Size 0.350 Acres
Acres 0.35
Property Sub-Type Residential
Property Description
Up to $10k your way limited time incentive! Please see the onsite agent for details (subject to terms and can change at any time)
Welcome to the Winchester – a spacious home design ideal for gathering. With 7 bedrooms and 5 bathrooms, including a primary suite and additional bedroom on the main level, there's more than enough space for everyone. The open-concept kitchen flows seamlessly into the great room and breakfast nook, and a separate dining room adds elegance for formal gatherings. Enjoy the convenience of a 2-car garage and laundry room on the main level. Enjoy the outside and relax on the covered front porch with neighbors or unwind on the covered back patio. Upstairs, you'll find a spacious loft area and 5 additional bedrooms with ample closet space. A set of secondary bedrooms share a convenient dual-entry en-suite bathroom. This home offers the perfect blend of comfort and functionality for modern living.
Location
State AL
County Lee
Area Opelika
Interior
Interior Features Breakfast Area, Ceiling Fan(s), Separate/Formal Dining Room, Eat-in Kitchen, Garden Tub/Roman Tub, Kitchen/Family Room Combo, Primary Downstairs, Pantry
Heating Gas
Cooling Central Air, Electric
Flooring Carpet, Ceramic Tile, Simulated Wood
Fireplaces Number 1
Fireplaces Type One, Gas Log
Fireplace Yes
Appliance Dishwasher, Gas Cooktop, Disposal, Microwave, Oven
Laundry Washer Hookup, Dryer Hookup
Exterior
Parking Features Attached, Garage, Two Car Garage
Garage Spaces 2.0
Garage Description 2.0
Fence None
Pool Community
Utilities Available Cable Available, Natural Gas Available, Sewer Connected, Underground Utilities
Amenities Available Clubhouse, Pool
View Y/N No
View None
Porch Rear Porch, Covered
Building
Lot Description < 1/2 Acre
Story 2
Entry Level Two
Foundation Slab
Level or Stories Two
New Construction Yes
Construction Status New Construction
Schools
Elementary Schools Jeter/Morris
Middle Schools Jeter/Morris
Others
HOA Fee Include Common Areas
Financing FHA
Read Less Info
Want to know what your home might be worth? Contact us for a FREE valuation!
Our team is ready to help you sell your home for the highest possible price ASAP
"My job is to find and attract mastery-based agents to the office, protect the culture, and make sure everyone is happy! "






