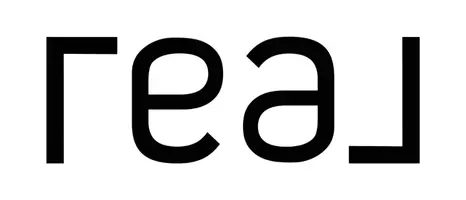$290,000
$284,900
1.8%For more information regarding the value of a property, please contact us for a free consultation.
4 Beds
2 Baths
2,224 SqFt
SOLD DATE : 06/19/2024
Key Details
Sold Price $290,000
Property Type Single Family Home
Sub Type Single Family Residence
Listing Status Sold
Purchase Type For Sale
Square Footage 2,224 sqft
Price per Sqft $130
Subdivision Autumn Lakes
MLS Listing ID E98273
Sold Date 06/19/24
Style Craftsman
Bedrooms 4
Full Baths 2
Construction Status Resale
HOA Fees $8/ann
HOA Y/N No
Year Built 2012
Tax Year 2023
Lot Size 0.390 Acres
Acres 0.39
Property Sub-Type Single Family Residence
Property Description
This perfect home in Autumn Lakes Subdivision awaits its new owners! This impeccably maintained craftsman-style residence boasts a split floor plan with 4 bedrooms, 2 bathrooms, 2224 sq. ft., and a two-car garage. Upon entering, you're greeted by a spacious foyer leading to a living room adorned with crown molding, laminate flooring, and an open layout to the kitchen breakfast area. The kitchen is equipped with stainless-steel appliances including a double oven, microwave range hood, dishwasher, and a black refrigerator. It also features ample cabinet and countertop space, granite countertops, a backsplash, a newly added pantry, a breakfast bar, and a dining area. The expansive master bedroom includes a sitting area, tray ceilings, and an ensuite bath with granite countertops, dual vanities, a soaking tub, separate shower, and dual closets. Outside, enjoy a covered patio and a large, level, privacy-fenced lot. Updates include a roof replacement in 2019, HVAC condenser/coils in 2019, and brand-new carpets in the master and two additional bedrooms. Located just miles from the Ft. Moore back gate, this home offers a convenient commute for those working on post. Be sure to visit before it's too late!
Location
State AL
County Russell
Body of Water None
Rooms
Other Rooms None
Basement None
Main Level Bedrooms 4
Interior
Interior Features Crown Molding, Entrance Foyer, His and Hers Closets, Multiple Closets, Walk-In Closet(s)
Heating Central, Heat Pump
Cooling Central Air, Ceiling Fan(s), Heat Pump
Flooring Carpet, Laminate, Vinyl
Fireplaces Type None
Equipment None
Fireplace No
Window Features None
Appliance Dishwasher, Electric Range, Microwave, Range Hood
Laundry Laundry Room
Exterior
Exterior Feature Rain Gutters
Parking Features Driveway, Garage Faces Front, Garage
Garage Spaces 2.0
Fence Privacy
Pool None
Community Features None
Utilities Available Cable Available, Electricity Available, Phone Available
Waterfront Description None
Water Access Desc Public
View Rural
Roof Type Composition
Street Surface Asphalt
Accessibility None
Porch Rear Porch, Covered, Patio
Road Frontage City Street
Total Parking Spaces 4
Garage Yes
Building
Lot Description Back Yard, Cleared, Front Yard, Level
Entry Level One
Sewer Septic Tank
Water Public
Architectural Style Craftsman
Level or Stories One
Additional Building None
Structure Type HardiPlank Type,Stone
Construction Status Resale
Schools
Elementary Schools Mount Olive - Russell
Middle Schools Russell County
High Schools Russell County
Others
Tax ID 17072500000010397
Security Features Smoke Detector(s)
Horse Property None
Membership Fee Required 100.0
Green/Energy Cert None
Financing VA
Special Listing Condition None
Read Less Info
Want to know what your home might be worth? Contact us for a FREE valuation!

Our team is ready to help you sell your home for the highest possible price ASAP
Bought with COLDWELL BANKER - KPDD
"My job is to find and attract mastery-based agents to the office, protect the culture, and make sure everyone is happy! "






