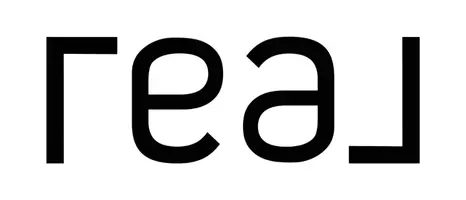Bought with KYLE FRAZIER • REAL BROKER LLC
$320,000
$315,000
1.6%For more information regarding the value of a property, please contact us for a free consultation.
3 Beds
2 Baths
1,750 SqFt
SOLD DATE : 05/17/2024
Key Details
Sold Price $320,000
Property Type Single Family Home
Sub Type Residential
Listing Status Sold
Purchase Type For Sale
Square Footage 1,750 sqft
Price per Sqft $182
Subdivision Gwen Mill
MLS Listing ID 169678
Sold Date 05/17/24
Bedrooms 3
Full Baths 2
HOA Y/N No
Abv Grd Liv Area 1,750
Year Built 1963
Lot Size 0.480 Acres
Acres 0.48
Property Sub-Type Residential
Property Description
Welcome to this charming classic brick ranch home nestled on a sprawling corner lot! This spacious residence offers three generously sized bedrooms and two inviting living areas with two cozy fireplaces - one gas and one wood burning, creating a warm and inviting ambiance. Impeccably updated, the home features all-new paint and flooring throughout, enhancing its pristine allure. The heart of the home is the completely renovated kitchen, showcasing stunning granite countertops, sleek cabinets, and a convenient island! With two remodeled bathrooms adding a touch of luxury, this home effortlessly combines style with comfort. Outside, a covered carport, a large storage closet and the expansive fenced backyard offers privacy and endless possibilities for outdoor enjoyment. Situated on nearly half an acre, this residence offers ample space for relaxation and recreation. Conveniently located just minutes from historic downtown Opelika. Water heater is brand new.
Location
State AL
County Lee
Area Opelika
Rooms
Basement Crawl Space
Interior
Interior Features Ceiling Fan(s), Separate/Formal Dining Room, Kitchen/Family Room Combo, Primary Downstairs, Attic
Heating Heat Pump
Cooling Heat Pump
Fireplaces Number 2
Fireplaces Type Two, Gas Log, Other, See Remarks
Fireplace Yes
Appliance Dishwasher, Oven
Laundry Washer Hookup, Dryer Hookup
Exterior
Exterior Feature Storage
Parking Features Attached
Fence Privacy
Pool None
Utilities Available Cable Available, Natural Gas Available, Sewer Connected, Water Available
Amenities Available None
Porch Front Porch
Building
Lot Description < 1/2 Acre
Story 1
Entry Level One
Level or Stories One
Schools
Elementary Schools Jeter/Morris
Middle Schools Jeter/Morris
Others
HOA Fee Include None
Tax ID 43 10 03 06 3 002 052.000
Financing Conventional
Read Less Info
Want to know what your home might be worth? Contact us for a FREE valuation!
Our team is ready to help you sell your home for the highest possible price ASAP
"My job is to find and attract mastery-based agents to the office, protect the culture, and make sure everyone is happy! "






