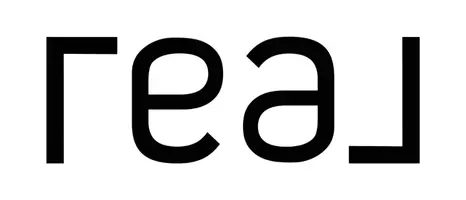$271,000
$265,000
2.3%For more information regarding the value of a property, please contact us for a free consultation.
4 Beds
2 Baths
2,061 SqFt
SOLD DATE : 07/13/2023
Key Details
Sold Price $271,000
Property Type Single Family Home
Sub Type Single Family Residence
Listing Status Sold
Purchase Type For Sale
Square Footage 2,061 sqft
Price per Sqft $131
Subdivision Autumn Lakes
MLS Listing ID E94917
Sold Date 07/13/23
Style Ranch
Bedrooms 4
Full Baths 2
Construction Status Resale
HOA Y/N No
Total Fin. Sqft 2061
Year Built 2019
Annual Tax Amount $744
Tax Year 2022
Lot Size 0.390 Acres
Acres 0.39
Property Sub-Type Single Family Residence
Property Description
This gorgeous Craftsman style home is complete with hardi-plank & stone exterior and nestled in Autumn Lakes Subdivision. With over 2,000 sq ft of living space, this split floor plan features 4 bedrooms & 2 baths with a ton of builder upgrades. The open concept floor plan offers an amazing kitchen w/ custom cabinets, SS appliances, granite counter tops, dining room & breakfast bar. Spacious living room w/ is complete w/ vaulted ceilings accented with beautiful ridge wood beams. Large master bedroom and en-suite features a custom barn door, double granite vanities, soaking sub & separate shower and a massive walk-in closet. 3 additional bedrooms and bathroom on opposite end of home. Enjoy time or BBQ's on the covered patio complete w/ a huge fenced backyard. 2 car garage w/ attic gives you extra storage space. Just minutes from the back gate to Fort Benning. Well maintained Craftsman home less than 3 years old. 4 bedrooms / 2 bathrooms. Granite counter tops throughout, eat-n kitchen and breakfast bar. Open concept, split floor plan. Tons of upgrades. Huge fenced in backyard with covered patio.
Location
State AL
County Russell
Zoning res
Body of Water None
Rooms
Other Rooms None
Basement None
Interior
Interior Features Pull Down Attic Stairs
Heating Central
Cooling Central Air, Ceiling Fan(s), Electric
Flooring Carpet, Ceramic Tile, Hardwood
Fireplaces Type None
Equipment None
Fireplace No
Window Features Double Pane Windows
Appliance Dishwasher, Electric Range, Electric Water Heater, Disposal, Microwave, Refrigerator
Laundry None
Exterior
Exterior Feature None
Parking Features Attached, Garage
Garage Spaces 2.0
Fence Full
Pool None
Community Features None
Utilities Available None
Waterfront Description None
View Y/N Yes
Water Access Desc Public
View Other
Roof Type Other
Street Surface Concrete
Accessibility None
Porch None
Road Frontage None
Garage Yes
Building
Lot Description Level, Sloped
Entry Level One
Sewer Septic Tank
Water Public
Architectural Style Ranch
Level or Stories One
Additional Building None
Structure Type Vinyl Siding
Construction Status Resale
Others
Tax ID 17-07-25-0-000-010.364
Security Features None
Acceptable Financing Cash, Conventional, FHA, VA Loan
Horse Property None
Green/Energy Cert None
Listing Terms Cash, Conventional, FHA, VA Loan
Financing VA
Special Listing Condition None
Read Less Info
Want to know what your home might be worth? Contact us for a FREE valuation!

Our team is ready to help you sell your home for the highest possible price ASAP
Bought with Keller Williams Realty River Cities Iii
"My job is to find and attract mastery-based agents to the office, protect the culture, and make sure everyone is happy! "

