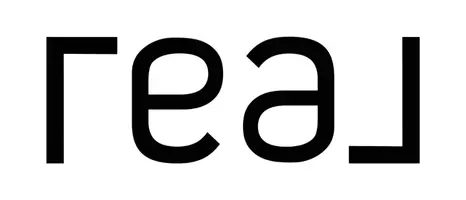Bought with CARTER PAIR • EXP REALTY - ACUFF WEEKLEY GROUP
$269,000
$269,000
For more information regarding the value of a property, please contact us for a free consultation.
3 Beds
2 Baths
1,722 SqFt
SOLD DATE : 01/31/2022
Key Details
Sold Price $269,000
Property Type Single Family Home
Sub Type Residential
Listing Status Sold
Purchase Type For Sale
Square Footage 1,722 sqft
Price per Sqft $156
Subdivision The Reserve At Wyndham Gates
MLS Listing ID 154460
Sold Date 01/31/22
Bedrooms 3
Full Baths 2
HOA Y/N Yes
Abv Grd Liv Area 1,722
Year Built 2019
Lot Size 8,712 Sqft
Acres 0.2
Property Sub-Type Residential
Property Description
Location, location! Close to I-85,TigerTown, and Southview elementary school.This better than new home in an established neighborhood with sidewalks and pool is so cute!Dining room with coffered ceiling,Master BR with tray ceiling, and Great room with vaulted ceilings all make for a home that feels very large.Wood floors in most areas with carpet in the guest bedrooms.There is a flex room area off the kitchen that can be used as a breakfast room, office, playroom, or exercise area.The kitchen has lots of granite counter space and a raised bar separating it from the Great room.The laundry room is right outside the Master bedroom.The covered patio is great for entertaining with a vew of the grassed backyard and the wooded area beyond.Fenced privacy screens on 2 sides of the backyard.Advance notice for showings-pets. Call listing agent for an appointment.
Location
State AL
County Lee
Area Opelika
Interior
Interior Features Breakfast Area, Ceiling Fan(s), Separate/Formal Dining Room, Garden Tub/Roman Tub, Pantry, Walk-In Pantry, Wired for Sound, Attic
Heating Electric, Heat Pump
Cooling Central Air, Electric, Heat Pump
Flooring Carpet, Ceramic Tile, Tile, Wood
Fireplaces Type Wood Burning
Fireplace Yes
Appliance Some Electric Appliances, Dishwasher, Electric Range, Disposal, Microwave, Stove
Exterior
Exterior Feature Storage
Parking Features Attached, Garage, Two Car Garage
Garage Spaces 2.0
Garage Description 2.0
Fence Other, See Remarks
Pool Community
Utilities Available Cable Available, Electricity Available, Sewer Connected, Underground Utilities
Amenities Available Barbecue, Pool
View Y/N No
View None
Porch Rear Porch, Covered, Front Porch
Building
Lot Description Level, < 1/4 Acre
Story 1
Entry Level One
Foundation Slab
Level or Stories One
Schools
Elementary Schools Northside Intermediate/Southview Primary
Middle Schools Northside Intermediate/Southview Primary
Others
Financing Conventional
Read Less Info
Want to know what your home might be worth? Contact us for a FREE valuation!
Our team is ready to help you sell your home for the highest possible price ASAP
"My job is to find and attract mastery-based agents to the office, protect the culture, and make sure everyone is happy! "






