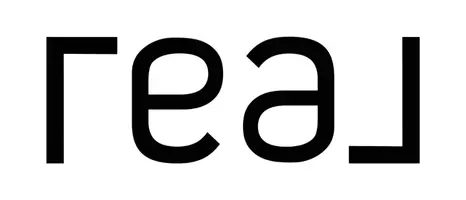4 Beds
3 Baths
2,352 SqFt
4 Beds
3 Baths
2,352 SqFt
Key Details
Property Type Single Family Home
Sub Type Single Family Residence
Listing Status Pending
Purchase Type For Sale
Square Footage 2,352 sqft
Price per Sqft $125
Subdivision Misty Forest
MLS Listing ID E100914
Style Traditional
Bedrooms 4
Full Baths 2
Half Baths 1
Construction Status Resale
HOA Y/N No
Year Built 2009
Annual Tax Amount $1,311
Tax Year 2024
Lot Size 0.350 Acres
Acres 0.35
Property Sub-Type Single Family Residence
Property Description
Designed with versatility in mind, this floor plan easily accommodates a growing family and an active lifestyle. The layout is ideal for entertaining, featuring a welcoming great room that flows seamlessly into the kitchen. The kitchen boasts stainless steel appliances, ample countertop space, plenty of cabinet storage, and a cozy dining area—everything you need for everyday living or hosting guests.
The main floor includes a formal dining room, a flexible bonus/flex room perfect for a home office or playroom, and a convenient half bath. Upstairs, hardwood floors run throughout all bedrooms. The oversized master suite features a private ensuite bath and a custom walk-in closet for maximum organization. Three additional spacious bedrooms and a full bathroom offer plenty of space for everyone.
Step outside to a charming patio, ideal for grilling or relaxing, with a large backyard that provides room to play, garden, or unwind.
Don't miss the opportunity to make this move-in-ready gem in Misty Forest your next home—schedule your tour today!
Location
State AL
County Russell
Body of Water None
Rooms
Other Rooms None
Basement None
Interior
Interior Features Double Vanity, Entrance Foyer, Walk-In Closet(s)
Heating Electric
Cooling Central Air, Ceiling Fan(s)
Flooring Carpet, Hardwood, Luxury Vinyl
Fireplaces Number 1
Fireplaces Type Family Room
Equipment None
Fireplace Yes
Window Features Double Pane Windows
Appliance Dishwasher, Electric Range, Electric Water Heater, Microwave, Refrigerator
Laundry Laundry Room, Upper Level
Exterior
Exterior Feature Private Yard
Parking Features Driveway, Garage
Garage Spaces 2.0
Fence Back Yard, Privacy
Pool None
Community Features None
Utilities Available Cable Available, Electricity Available, Phone Available, Sewer Available, Water Available
Waterfront Description None
Water Access Desc Public
View Neighborhood
Roof Type Composition
Street Surface Asphalt
Accessibility None
Porch Covered, Front Porch, Patio
Road Frontage City Street
Garage Yes
Building
Lot Description Back Yard, Front Yard, Sloped
Entry Level Two
Sewer Public Sewer
Water Public
Architectural Style Traditional
Level or Stories Two
Additional Building None
Structure Type Brick,Vinyl Siding
Construction Status Resale
Others
Tax ID 08030804001001079
Security Features Smoke Detector(s)
Horse Property None
Green/Energy Cert None
Special Listing Condition Standard, None
"My job is to find and attract mastery-based agents to the office, protect the culture, and make sure everyone is happy! "






