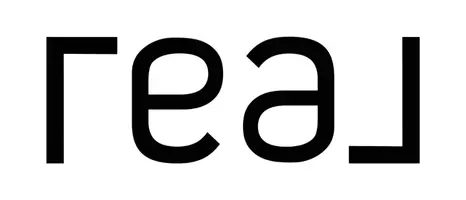3 Beds
2 Baths
1,391 SqFt
3 Beds
2 Baths
1,391 SqFt
Key Details
Property Type Single Family Home
Listing Status Active
Purchase Type For Sale
Square Footage 1,391 sqft
Price per Sqft $235
Subdivision Firefly
MLS Listing ID 174891
Bedrooms 3
Full Baths 2
HOA Y/N Yes
Abv Grd Liv Area 1,391
Year Built 2024
Lot Size 4,356 Sqft
Acres 0.1
Property Description
Community shines bright in Firefly, Holland Homes' newest community in Opelika!
The Toby D floor plan is a beautiful 3 bedroom, 2 bath home, at 1391 square feet and includes a single car garage. The entry porch opens up into a foyer with access on one side to the linen closet and two guest bedrooms with a shared full bathroom. In the foyer, you also have access to the garage and laundry room. From the foyer, you enter into the open concept kitchen, living, and dining areas. The kitchen features a large island with plenty of cabinet space & floating shelves. Through the kitchen we find the living room filled with natural light from the large windows. The Owner's Retreat sits at the back of the home and features a private en-suite with a walk in tile shower, and a large walk in closet. This Toby build will feature an 11x7 back patio!
Ask about our current Incentives through our Preferred Lenders
Location
State AL
County Lee
Area Opelika
Interior
Interior Features Ceiling Fan(s), Kitchen Island, Kitchen/Family Room Combo
Heating Electric, Heat Pump
Cooling Central Air, Electric
Flooring Carpet, Plank, Simulated Wood, Tile
Fireplaces Type None
Fireplace No
Appliance Some Electric Appliances, Dishwasher, Electric Range, Disposal, Oven, Stove
Laundry Washer Hookup, Dryer Hookup
Exterior
Exterior Feature Sprinkler/Irrigation
Parking Features Attached, Garage, One Car Garage
Garage Spaces 1.0
Garage Description 1.0
Fence None
Pool Community
Utilities Available Cable Available, Electricity Available, Sewer Connected, Water Available
Amenities Available Clubhouse, Pool
Porch Covered, Porch
Building
Lot Description < 1/4 Acre
Story 1
Entry Level One
Foundation Slab
Level or Stories One
Schools
Elementary Schools Jeter/Morris
Middle Schools Jeter/Morris
Others
Security Features Security System
Virtual Tour https://www.youtube.com/watch?v=bkB8ucuW1Kg
"My job is to find and attract mastery-based agents to the office, protect the culture, and make sure everyone is happy! "






