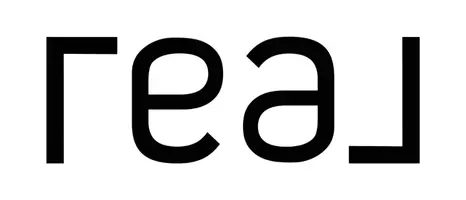5 Beds
3 Baths
2,610 SqFt
5 Beds
3 Baths
2,610 SqFt
Key Details
Property Type Single Family Home
Sub Type Single Family Residence
Listing Status Active
Purchase Type For Sale
Square Footage 2,610 sqft
Price per Sqft $149
Subdivision Silver Leaf
MLS Listing ID E100898
Style Craftsman
Bedrooms 5
Full Baths 3
Construction Status Resale
HOA Fees $100/ann
HOA Y/N Yes
Year Built 2012
Annual Tax Amount $1,889
Tax Year 2024
Lot Size 0.289 Acres
Acres 0.289
Property Sub-Type Single Family Residence
Property Description
Welcome to 46 Silver Leaf Loop—a move-in ready, beautifully updated home ideal for growing families or anyone who values space, comfort, and a prime location. With 5 bedrooms and 3 bathrooms, this home is designed for modern living and offers flexibility for home offices, gyms, or guest accommodations.
Why This Home Stands Out:
Unbeatable Price Improvement: The seller is offering up to $10,000 in concessions with an accepted offer—giving you extra value and helping to cover closing costs or upgrades.
Choice of School Districts: Enjoy the flexibility of choosing between Phenix City and Lee County school districts, ensuring your family has access to excellent educational options.
Spacious & Versatile Layout: Five large bedrooms provide endless possibilities, and a bonus flex room downstairs can easily serve as an additional bedroom or workspace.
Modern Kitchen: The updated kitchen features new countertops, stainless steel appliances, and plenty of storage—perfect for cooking, entertaining, and family gatherings.
Cozy & Inviting Spaces: The bright, spacious living room is perfect for everyday life and entertaining, offering a warm, welcoming atmosphere.
Prime Location: Enjoy a peaceful neighborhood with easy access to parks, shopping, dining, golf, and schools
Don't miss this rare opportunity to own a spacious, updated home with significant seller concessions and the advantage of choosing between two sought-after school districts!
Location
State AL
County Lee
Body of Water None
Rooms
Other Rooms None
Basement None
Main Level Bedrooms 3
Interior
Interior Features Double Vanity, Vaulted Ceiling(s), Walk-In Closet(s), Attic
Heating Central
Cooling Central Air
Flooring Carpet, Ceramic Tile, Luxury Vinyl
Fireplaces Type None
Equipment None
Fireplace No
Window Features Double Pane Windows
Appliance Dishwasher, ENERGY STAR Qualified Appliances, ENERGY STAR Qualified Water Heater, Electric Range, Electric Water Heater, Disposal, Microwave, Water Heater
Laundry Electric Dryer Hookup, Laundry Closet, Main Level
Exterior
Exterior Feature Lighting, Rain Gutters
Parking Features Driveway, Garage, Garage Door Opener, Garage Faces Side
Garage Spaces 2.0
Fence Back Yard
Pool None
Community Features None
Utilities Available Electricity Available, Sewer Available, Water Available
Waterfront Description None
View Y/N Yes
Water Access Desc Public
View City
Roof Type Shingle
Street Surface Asphalt
Accessibility None
Porch Rear Porch, Covered, Front Porch
Road Frontage City Street
Garage Yes
Building
Lot Description Back Yard, Front Yard
Entry Level Two
Sewer Public Sewer
Water Public
Architectural Style Craftsman
Level or Stories Two
Additional Building None
Structure Type Brick,HardiPlank Type,Stone
Construction Status Resale
Schools
Elementary Schools Phenix City
Middle Schools Phenix City
High Schools Central - Lee/Russell
Others
Tax ID 1408330000349000
Security Features Security System Owned,Fire Alarm,Smoke Detector(s)
Horse Property None
Membership Fee Required 100.0
Green/Energy Cert Lighting, Appliances, Water HeaterNone
Special Listing Condition None
"My job is to find and attract mastery-based agents to the office, protect the culture, and make sure everyone is happy! "






