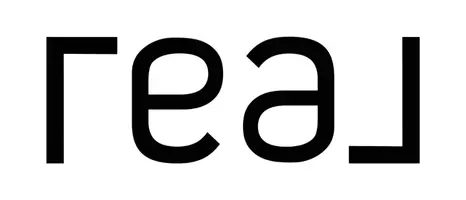5 Beds
4 Baths
2,481 SqFt
5 Beds
4 Baths
2,481 SqFt
Key Details
Property Type Single Family Home
Sub Type Residential
Listing Status Pending
Purchase Type For Sale
Square Footage 2,481 sqft
Price per Sqft $173
Subdivision The Haven At Plainsman Lake
MLS Listing ID 174752
Bedrooms 5
Full Baths 3
Half Baths 1
Construction Status New Construction
HOA Y/N Yes
Abv Grd Liv Area 2,481
Year Built 2025
Lot Size 9,583 Sqft
Acres 0.22
Property Sub-Type Residential
Property Description
Location
State AL
County Lee
Area Auburn
Interior
Interior Features Ceiling Fan(s), Eat-in Kitchen, Garden Tub/Roman Tub, Kitchen Island, Primary Downstairs, Other, See Remarks, Walk-In Pantry
Heating Electric, Heat Pump
Cooling Central Air, Electric, Heat Pump
Flooring Carpet, Tile, Wood
Fireplaces Number 2
Fireplaces Type Two, Insert, Gas Log, Wood Burning
Fireplace Yes
Appliance Dishwasher, Gas Cooktop, Disposal, Microwave, Oven
Laundry Washer Hookup, Dryer Hookup
Exterior
Exterior Feature Sprinkler/Irrigation
Parking Features Attached, Garage, Two Car Garage
Garage Spaces 2.0
Garage Description 2.0
Fence None
Pool None
Utilities Available Other, See Remarks, Underground Utilities
Amenities Available Other, See Remarks
Porch Rear Porch, Covered, Front Porch
Building
Lot Description < 1/4 Acre
Story 2
Entry Level Two
Foundation Slab
Level or Stories Two
New Construction Yes
Construction Status New Construction
Schools
Elementary Schools Richland/Creekside
Middle Schools Richland/Creekside
Others
HOA Fee Include Other,See Remarks
Tax ID 43 08 07 26 0 001 023.000
Security Features Security System
"My job is to find and attract mastery-based agents to the office, protect the culture, and make sure everyone is happy! "

