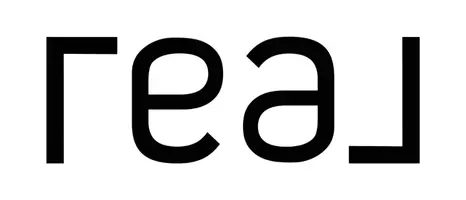5 Beds
3 Baths
2,787 SqFt
5 Beds
3 Baths
2,787 SqFt
Key Details
Property Type Single Family Home
Sub Type Residential
Listing Status Active
Purchase Type For Sale
Square Footage 2,787 sqft
Price per Sqft $161
Subdivision The Haven At Plainsman Lake
MLS Listing ID 174718
Bedrooms 5
Full Baths 3
Construction Status New Construction
HOA Y/N Yes
Abv Grd Liv Area 2,787
Year Built 2025
Lot Size 9,583 Sqft
Acres 0.22
Property Sub-Type Residential
Property Description
Location
State AL
County Lee
Area Auburn
Interior
Interior Features Ceiling Fan(s), Separate/Formal Dining Room, Eat-in Kitchen, Garden Tub/Roman Tub, Kitchen Island, Other, See Remarks, Walk-In Pantry
Heating Electric, Heat Pump
Cooling Central Air, Electric, Heat Pump
Flooring Carpet, Tile, Wood
Fireplaces Number 2
Fireplaces Type Two, Insert, Gas Log, Wood Burning
Fireplace Yes
Appliance Dishwasher, Gas Cooktop, Disposal, Microwave, Oven
Laundry Washer Hookup, Dryer Hookup
Exterior
Exterior Feature Sprinkler/Irrigation
Parking Features Attached, Garage, Two Car Garage
Garage Spaces 2.0
Garage Description 2.0
Fence None
Pool None
Utilities Available Other, See Remarks, Underground Utilities
Amenities Available Other, See Remarks
Porch Rear Porch, Covered, Front Porch
Building
Lot Description < 1/4 Acre
Story 2
Entry Level Two
Foundation Slab
Level or Stories Two
New Construction Yes
Construction Status New Construction
Schools
Elementary Schools Richland/Creekside
Middle Schools Richland/Creekside
Others
HOA Fee Include Other,See Remarks
Tax ID 43 08 07 20 0 001 030.000
Security Features Security System
Virtual Tour https://my.matterport.com/show/?m=X7S9vrnAvmd
"My job is to find and attract mastery-based agents to the office, protect the culture, and make sure everyone is happy! "


