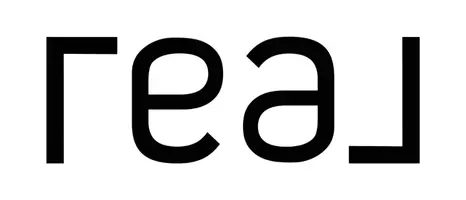5 Beds
3 Baths
2,787 SqFt
5 Beds
3 Baths
2,787 SqFt
Key Details
Property Type Single Family Home
Sub Type Single Family Residence
Listing Status Active
Purchase Type For Sale
Square Footage 2,787 sqft
Price per Sqft $161
Subdivision The Haven At Plainsman Lake
MLS Listing ID E100832
Style Craftsman
Bedrooms 5
Full Baths 3
Construction Status Under Construction
HOA Fees $500/ann
HOA Y/N Yes
Year Built 2025
Lot Size 9,583 Sqft
Acres 0.22
Property Sub-Type Single Family Residence
Property Description
Elevate your lifestyle with Home Automation, Keyless Entry, Video Doorbell, Automated Front Porch Light, and more!
Feel right at home with this Open Concept Floorplan. Natural Light galore in the Entry Foyer, Formal Dining with Tons of Detail, Spacious Great Room features Gas Fireplace, Open Kitchen w/ Tons of Stylish Cabinetry, Granite Countertops, Tiled Backsplash, Gourmet Kitchen Package w/ Gas Cooktop, Stainless Vent Hood, Built-in Oven/Microwave & Dishwasher. Huge Kitchen Island & Walk-in Pantry for additional Storage. Owner's Entry Boasts Signature Drop Zone, ideal Catch-All. 5th Bedroom & Full Bath Conveniently located on Main Level. Upstairs you will find the Generously Sized Owner's Suite offers the great place to unwind. Owner's Bath w/ Garden Tub, Tiled Shower & Huge Walk-in Closet. Additional Bedrooms offer tons of Closet Space. Laundry & Hall Bath just steps away from Bedrooms. Enjoy Hardwood Flooring throughout Living Spaces on Main Level & Tons of Hughston Homes Included Features. Our Gameday Patio w/ Wood Burning Fireplace is the Perfect Space for Relaxing on the Weekends.
Location
State AL
County Lee
Community Home Owners Association, Lake
Body of Water None
Rooms
Other Rooms None
Basement None
Main Level Bedrooms 1
Interior
Interior Features Coffered Ceiling(s), Double Vanity, Entrance Foyer, Other, Pull Down Attic Stairs, Vaulted Ceiling(s), Walk-In Closet(s)
Heating Central, Electric, Heat Pump
Cooling Central Air, Ceiling Fan(s), Electric, Heat Pump
Flooring Carpet, Ceramic Tile, Hardwood
Fireplaces Number 2
Fireplaces Type Insert, Great Room, Outside
Equipment None
Fireplace Yes
Window Features Double Pane Windows
Appliance Dishwasher, Gas Cooktop, Disposal, Gas Water Heater, Microwave, Self Cleaning Oven, Tankless Water Heater
Laundry Upper Level
Exterior
Exterior Feature None
Parking Features Attached, Garage Faces Front, Garage, Garage Door Opener
Garage Spaces 2.0
Fence None
Pool None
Community Features Home Owners Association, Lake
Utilities Available Underground Utilities
Waterfront Description None
View Y/N Yes
Water Access Desc Public
View Other
Roof Type Composition,Other
Street Surface None
Accessibility None
Porch Covered, Front Porch, Patio
Road Frontage None
Garage Yes
Building
Lot Description Sprinklers In Front
Entry Level Two
Sewer Public Sewer
Water Public
Architectural Style Craftsman
Level or Stories Two
Additional Building None
Structure Type Brick,Lap Siding,Stone
Construction Status Under Construction
Schools
Middle Schools Drake
High Schools Auburn
Others
Security Features Carbon Monoxide Detector(s),Smoke Detector(s)
Acceptable Financing Cash, Conventional, FHA, VA Loan
Horse Property None
Membership Fee Required 500.0
Green/Energy Cert Insulation, Thermostat, WindowsNone
Listing Terms Cash, Conventional, FHA, VA Loan
Special Listing Condition Standard
"My job is to find and attract mastery-based agents to the office, protect the culture, and make sure everyone is happy! "


