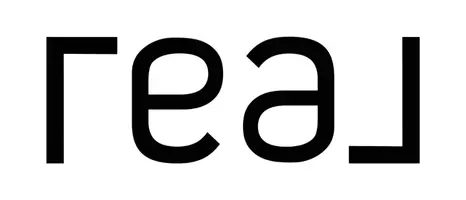3 Beds
3 Baths
2,315 SqFt
3 Beds
3 Baths
2,315 SqFt
Key Details
Property Type Single Family Home
Sub Type Residential
Listing Status Pending
Purchase Type For Sale
Square Footage 2,315 sqft
Price per Sqft $161
Subdivision Riverside Estates
MLS Listing ID 174679
Bedrooms 3
Full Baths 2
Half Baths 1
HOA Y/N Yes
Abv Grd Liv Area 2,315
Year Built 2019
Annual Tax Amount $1,289
Lot Size 0.590 Acres
Acres 0.59
Property Sub-Type Residential
Property Description
Inside, you'll find an open-concept layout designed for modern living, featuring a spacious kitchen that's perfect for cooking and entertaining. The primary bedroom is conveniently located on the main floor, offering privacy and easy access. Upstairs, a large bonus room provides flexible space for a home office, playroom, or additional living area.
This home offers no shortage of storage with generous closet space throughout, plus a two-car garage for extra convenience. Whether you're enjoying quiet evenings or hosting guests, this home offers the perfect backdrop for your next chapter.
Don't miss this opportunity to live just steps from the golf course in a beautiful, newer home!
Location
State AL
County Chambers
Area Outside Lee Co
Rooms
Basement None
Interior
Interior Features Ceiling Fan(s), Eat-in Kitchen, Kitchen/Family Room Combo, Window Treatments, Attic
Heating Electric, Heat Pump
Cooling Heat Pump
Flooring Carpet, Ceramic Tile, Plank, Simulated Wood
Fireplaces Type None
Fireplace No
Appliance Some Electric Appliances, Electric Range, Microwave, Refrigerator, Stove
Exterior
Exterior Feature Storage
Parking Features Attached, Garage, Two Car Garage
Garage Spaces 2.0
Garage Description 2.0
Fence None
Pool None
Utilities Available Cable Available, Sewer Connected, Underground Utilities, Water Available
Amenities Available None
View Y/N Yes
View Golf Course
Porch Rear Porch, Covered
Building
Lot Description <1 Acre
Story 2
Entry Level Two
Foundation Slab
Level or Stories Two
Schools
Elementary Schools Huguley Elementary
Middle Schools Huguley Elementary
Others
HOA Fee Include Common Areas
Tax ID 10-05-22-0-001-006.017
Virtual Tour https://www.zillow.com/view-3d-home/3db03372-63df-47d8-8768-635d330175d0?setAttribution=mls&wl=true&utm_source=dashboard
"My job is to find and attract mastery-based agents to the office, protect the culture, and make sure everyone is happy! "






